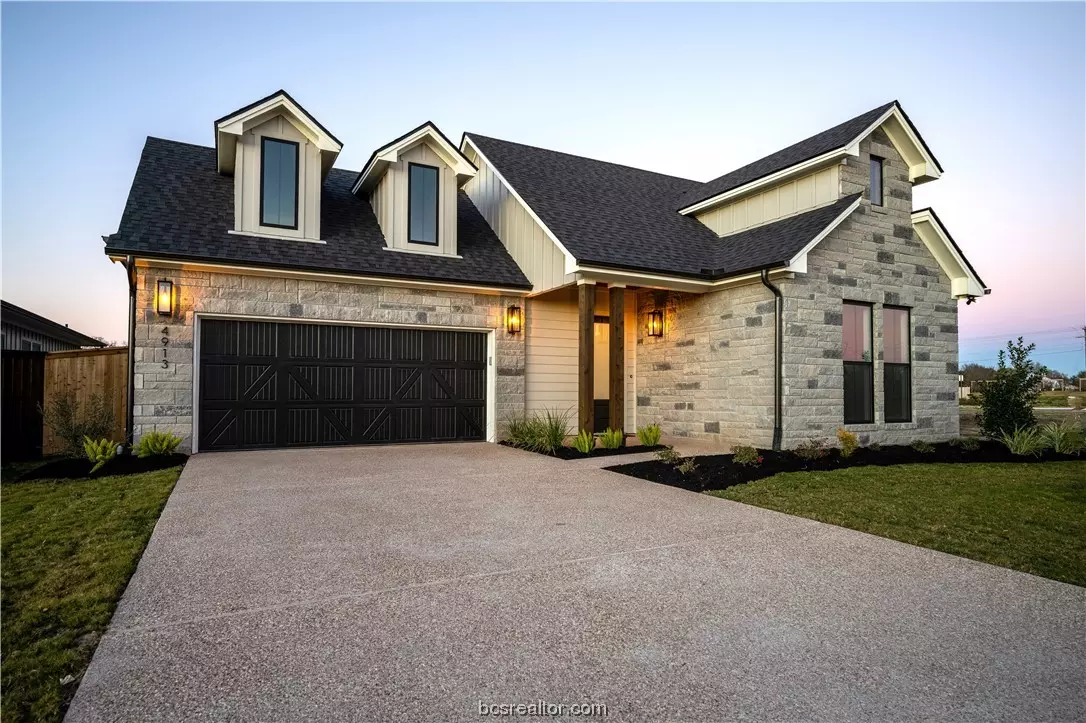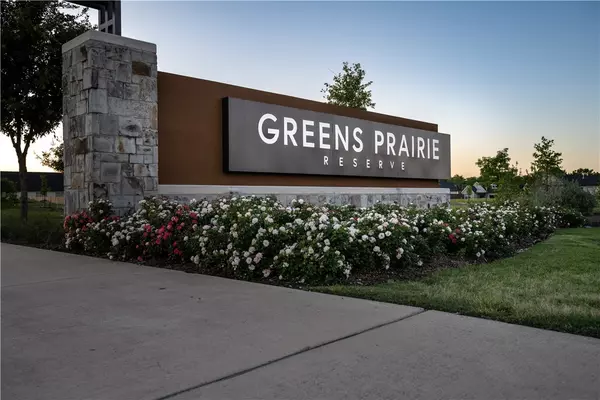$639,900
For more information regarding the value of a property, please contact us for a free consultation.
4913 Dandelion Court College Station, TX 77845
3 Beds
2 Baths
2,093 SqFt
Key Details
Property Type Single Family Home
Sub Type Single Family Residence
Listing Status Sold
Purchase Type For Sale
Square Footage 2,093 sqft
Price per Sqft $295
Subdivision Greens Prairie Reserve
MLS Listing ID 24000667
Sold Date 12/12/24
Style Patio Home
Bedrooms 3
Full Baths 2
HOA Fees $287/ann
HOA Y/N No
Year Built 2023
Lot Size 6,699 Sqft
Acres 0.1538
Property Description
The Grove at Greens Prairie Reserve is where you'll find the luxurious patio home to fit your next season of life. This new section of the Brazos Valley's most carefully designed destination for high-end living has been developed to offer the unique opportunity to own a home while enjoying the freedom of very few maintenance responsibilities. Featuring a gated entrance, private bacyards, and a low maintenance lock-and-leave lifestyle, The Grove enables you to travel without worrying about your home. While home, enjoy shared community amenities and the natural outdoor attractions and immense splendor of 370 acres of Texas ranch land. The lock-and-leave lifestyle is an integral part of the uncommon value The Grove offers. Gather together in casual comfort with the Sycamore plan. Perfect for entertaining, this 2,093 square-foot floor plan features an open concept for shared spaces in the kitchen and great room and open access to the dining area. Vaulted ceiling accentuates the spacious great room and dining area. Enjoy a generously proportioned covered patio with outdoor kitchen for entertaining. Retire to the primary suite outfitted with a spacious shower, built-in vanity and fabulous walk-in closet with his and hers built-in chests of drawers. Spacious closets and ample storage throughout the home complete an execellent array of luxury amenities in the well-appointed Sycamore.
Location
State TX
County Brazos
Community Greens Prairie Reserve
Area C18
Direction Head Southeast on Hwy 6 S, Take the exit toward Nantucket Dr, Merge onto Frontage 6 Rd W/State Hwy 6 South Frontage Rd W/Texas 6 Frontage Rd S, Turn right onto S Oaks Dr, Turn left onto Arrington Rd, Turn right onto Diamondback Dr, Turn right onto Crossvine Ct, Turn right onto Dandelion Ct.
Interior
Interior Features Quartz Counters, Ceiling Fan(s), Dry Bar, Kitchen Exhaust Fan, Kitchen Island, Walk-In Pantry
Heating Central, Electric
Cooling Central Air, Electric
Flooring Tile, Vinyl
Fireplaces Type Other
Fireplace Yes
Appliance Built-In Gas Oven, Dishwasher, Disposal, Gas Range, Microwave, Refrigerator, Gas Water Heater, Tankless Water Heater, Water Heater
Laundry Washer Hookup
Exterior
Parking Features Attached
Garage Spaces 2.0
Fence Metal
Community Features Barbecue, Gated
Utilities Available Electricity Available, High Speed Internet Available, Sewer Available, Separate Meters, Trash Collection, Underground Utilities, Water Available
Amenities Available Maintenance Grounds, Management, Maintenance Front Yard
Water Access Desc Public
Roof Type Shingle
Accessibility None
Handicap Access None
Porch Covered
Garage Yes
Building
Lot Description Cul-De-Sac, Zero Lot Line
Story 1
Foundation Slab
Builder Name Martin & Company Construction
Sewer Public Sewer
Water Public
Architectural Style Patio Home
Structure Type HardiPlank Type,Stone
Others
HOA Fee Include Common Area Maintenance,Association Management,Maintenance Grounds
Senior Community No
Tax ID 441799
Security Features Gated Community,Smoke Detector(s)
Financing VA
Read Less
Want to know what your home might be worth? Contact us for a FREE valuation!

Our team is ready to help you sell your home for the highest possible price ASAP
Bought with Coldwell Banker Apex, REALTORS






