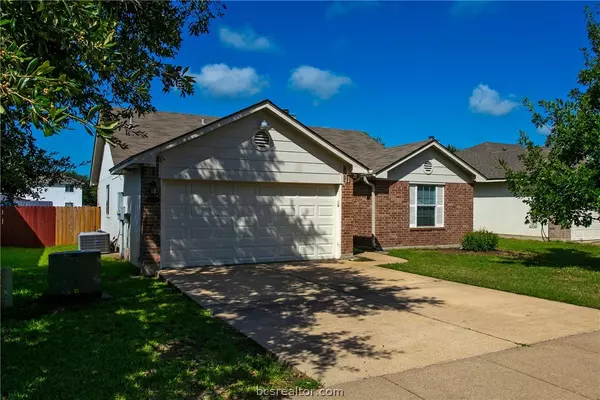$250,000
For more information regarding the value of a property, please contact us for a free consultation.
15126 Faircrest DR College Station, TX 77845
3 Beds
2 Baths
1,318 SqFt
Key Details
Property Type Single Family Home
Sub Type Single Family Residence
Listing Status Sold
Purchase Type For Sale
Square Footage 1,318 sqft
Price per Sqft $184
Subdivision Meadowcreek
MLS Listing ID 24011719
Sold Date 08/23/24
Style Traditional
Bedrooms 3
Full Baths 2
HOA Fees $31/ann
HOA Y/N No
Year Built 2007
Lot Size 5,998 Sqft
Acres 0.1377
Property Description
{USDA eligible + NO CITY TAXES!!} This charming home in Meadowcreek features 3 bedrooms + 2 bathrooms and upgrades galore! Tile recently replaced in the kitchen, breakfast area, and bathrooms, granite counters in the kitchen, and vinyl plank flooring in the entry and living area! The master bedroom suite is spacious and you'll enjoy relaxing in the soaking tub or separate shower in the master bathroom! Make sure to checkout the walk-in closet in the master bathroom, too! Cool off this Summer in the neighborhood pool and snuggle up this winter around the corner fireplace! HUGE yard to enjoy along with Meadowcreek's neighborhood amenities! Schedule your private showing today!
Location
State TX
County Brazos
Community Meadowcreek
Area 112
Direction Take Highway 6 South and exit William D. Fitch/HWY 40. Left on Barron Rd. Left on Wellborn Rd. Right on S Dowling Rd. Left onto Koppe Bridge Rd. Left onto Sagewood Dr. Continue to the left to stay on Sagewood Dr. Turn Right onto Faircrest. Home will be on the right.
Interior
Interior Features Granite Counters, High Ceilings, Window Treatments, Breakfast Area, Ceiling Fan(s)
Heating Central, Gas
Cooling Central Air, Electric
Flooring Carpet, Tile, Vinyl
Fireplaces Type Wood Burning
Fireplace Yes
Appliance Some Gas Appliances, Dishwasher, Disposal, Gas Range, Microwave, Plumbed For Gas
Exterior
Parking Features Attached
Garage Spaces 2.0
Fence Wood
Pool Community
Community Features Garden Area, Playground, Patio, Pool
Utilities Available Natural Gas Available, High Speed Internet Available, Municipal Utilities, Sewer Available, Underground Utilities, Water Available
Amenities Available Maintenance Grounds, Management, Pool
Roof Type Composition
Accessibility None
Handicap Access None
Garage Yes
Building
Lot Description Trees
Story 1
Foundation Slab
Architectural Style Traditional
Structure Type Brick,Frame,Other
Others
HOA Fee Include Common Area Maintenance,Pool(s),Association Management
Senior Community No
Tax ID 303220
Security Features Smoke Detector(s)
Acceptable Financing Cash, Conventional, FHA, USDA Loan, VA Loan
Listing Terms Cash, Conventional, FHA, USDA Loan, VA Loan
Financing Other
Read Less
Want to know what your home might be worth? Contact us for a FREE valuation!

Our team is ready to help you sell your home for the highest possible price ASAP
Bought with Coldwell Banker Apex, REALTORS





