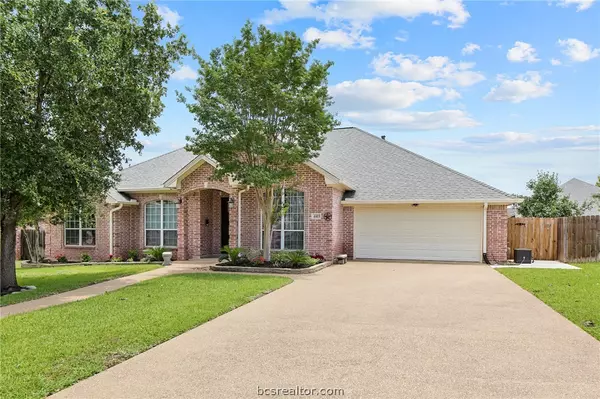$525,000
For more information regarding the value of a property, please contact us for a free consultation.
4413 Edinburgh PL College Station, TX 77845
4 Beds
3 Baths
2,630 SqFt
Key Details
Property Type Single Family Home
Sub Type Single Family Residence
Listing Status Sold
Purchase Type For Sale
Square Footage 2,630 sqft
Price per Sqft $195
Subdivision Castlegate
MLS Listing ID 24009459
Sold Date 08/23/24
Style Traditional
Bedrooms 4
Full Baths 3
HOA Y/N No
Year Built 2003
Lot Size 0.253 Acres
Acres 0.2528
Property Description
You will get the deal of a lifetime when you buy 4413 Edinburgh Place! Sellers added over $59,000 worth of upgrades and improvements in the past 18 months! Just look at this partial list of updates: whole house Generac gas generator with new gas line, new deck with pergola and planter tub, new storage shed, 4 ft. wide sidewalk with river rock along side of home, complete LeafFilter rain gutters on all sides, new storage shed, new Leaf Home Reverse Osmosis water filter, new water heater, new roller shades, new carpet in the primary bedroom, and so much more! New HVAC in 2021. New roof in 2018. New laminate flooring in 2018. WOW! All the work is done for you! Fantastic versatile floorplan with spacious living area and extra-large kitchen with island. In addition to the primary bedroom suite, another large bedroom can be used as a second primary bedroom with ensuite bath – or a second living area! Large 0.25 acre lot - and attractive set back garage with long driveway. The location is fantastic, too! Just a short distance to highly-regarded Forest Ridge Elementary! And easy access to H-E-B, restaurants, and other lifestyle amenities in South College Station! Don't let 4413 Edinburgh Place get away!
Location
State TX
County Brazos
Community Castlegate
Area C17
Direction Enter Castlegate Drive and turn left onto Ravenstone Loop. Turn onto Edinburgh Place. Home is near the end of the cul de sac on the left side.
Interior
Interior Features Granite Counters, High Ceilings, Smart Home, Window Treatments, Breakfast Area, Ceiling Fan(s), Dry Bar, Kitchen Exhaust Fan, Kitchen Island
Heating Central, Gas
Cooling Central Air, Electric
Flooring Laminate, Tile
Fireplaces Type Gas Log
Fireplace Yes
Window Features Thermal Windows
Appliance Built-In Electric Oven, Cooktop, Dishwasher, Disposal, Gas Range, Microwave, Refrigerator, Water Heater, Dryer, GasWater Heater, Washer
Exterior
Exterior Feature Sprinkler/Irrigation
Garage Spaces 2.0
Fence Privacy, Wood
Community Features Playground, Tennis Court(s)
Utilities Available Electricity Available, Natural Gas Available, Sewer Available, Trash Collection, Underground Utilities, Water Available
Amenities Available Management
Water Access Desc Public
Roof Type Composition
Accessibility None
Handicap Access None
Porch Covered
Garage Yes
Building
Lot Description Cul-De-Sac
Story 1
Foundation Slab
Sewer Public Sewer
Water Public
Architectural Style Traditional
Structure Type Brick Veneer
Others
HOA Fee Include Association Management
Senior Community No
Tax ID 111143
Security Features Security System,Smoke Detector(s)
Acceptable Financing Cash, Conventional, FHA, VA Loan
Listing Terms Cash, Conventional, FHA, VA Loan
Financing Cash
Read Less
Want to know what your home might be worth? Contact us for a FREE valuation!

Our team is ready to help you sell your home for the highest possible price ASAP
Bought with Beyond Real Estate





