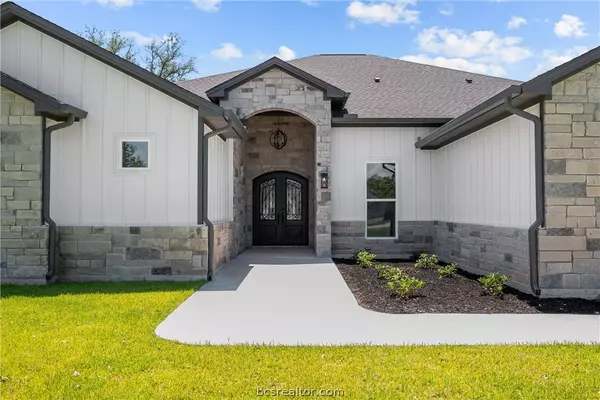$875,000
For more information regarding the value of a property, please contact us for a free consultation.
5401 Legend Oaks CT College Station, TX 77845
4 Beds
5 Baths
3,946 SqFt
Key Details
Property Type Single Family Home
Sub Type Single Family Residence
Listing Status Sold
Purchase Type For Sale
Square Footage 3,946 sqft
Price per Sqft $215
Subdivision Winding Creek Estates
MLS Listing ID 24011591
Sold Date 08/15/24
Style Traditional
Bedrooms 4
Full Baths 4
Half Baths 1
HOA Fees $33/ann
HOA Y/N No
Year Built 2023
Lot Size 1.008 Acres
Acres 1.008
Property Description
Discover the perfect blend of modern comfort and country charm in this new construction home on 1.01 acres located in Winding Creek Estates, just moments from College Station. Enjoy an expansive open living area, ideal for gatherings and relaxation, alongside a gourmet kitchen with ample storage. A versatile study and bonus room offer flexibility, while each of the three bedrooms features its own en suite bathroom for ultimate privacy. The spacious primary bedroom boasts an impressive bathroom and two closets, ensuring both luxury and convenience. Embrace the serene surroundings and spaciousness of this countryside retreat, perfectly located for both tranquility and convenience.
Location
State TX
County Brazos
Community Winding Creek Estates
Area 112
Direction From Wellborn road headed south, turn right onto Greens Prairie Trail, then left onto I-GN Road. Continue on, and right before the Saddle Creek entrance turn right onto Stousland Rd. The entrance to winding creek is on your left. Take Rain Meadow Drive and then turn left onto Legend Oaks Court. 5401 Legend Oaks Court is at the corner on the left side.
Interior
Interior Features High Ceilings, Quartz Counters, Ceiling Fan(s), Dry Bar, Kitchen Island, Programmable Thermostat, Walk-In Pantry
Heating Central, Gas, Zoned
Cooling Central Air, Ceiling Fan(s), Electric, Zoned
Flooring Carpet, Tile
Fireplaces Type Wood Burning
Fireplace Yes
Window Features Thermal Windows
Appliance Some Gas Appliances, Built-In Electric Oven, Cooktop, Dishwasher, Disposal, Gas Range, Multiple Water Heaters, Microwave, Plumbed For Gas, ENERGY STAR Qualified Appliances, Gas Water Heater
Laundry Washer Hookup
Exterior
Exterior Feature Sprinkler/Irrigation
Parking Features Attached
Garage Spaces 3.0
Fence None
Utilities Available Electricity Available, Natural Gas Available, High Speed Internet Available, Propane, Septic Available, Trash Collection, Underground Utilities, Water Available
Amenities Available Maintenance Grounds, Management
Water Access Desc Community/Coop
Roof Type Composition
Accessibility None
Handicap Access None
Porch Covered
Road Frontage Public Road
Garage Yes
Building
Lot Description Corner Lot, Level, Trees
Story 1
Foundation Slab
Builder Name Fairyland Homes
Water Community/Coop
Architectural Style Traditional
Structure Type HardiPlank Type,Stone
Others
HOA Fee Include Common Area Maintenance,Association Management
Senior Community No
Tax ID 441362
Acceptable Financing Cash, Conventional, FHA, VA Loan
Listing Terms Cash, Conventional, FHA, VA Loan
Financing Conventional
Read Less
Want to know what your home might be worth? Contact us for a FREE valuation!

Our team is ready to help you sell your home for the highest possible price ASAP
Bought with Nobles Realty Group, LLc






