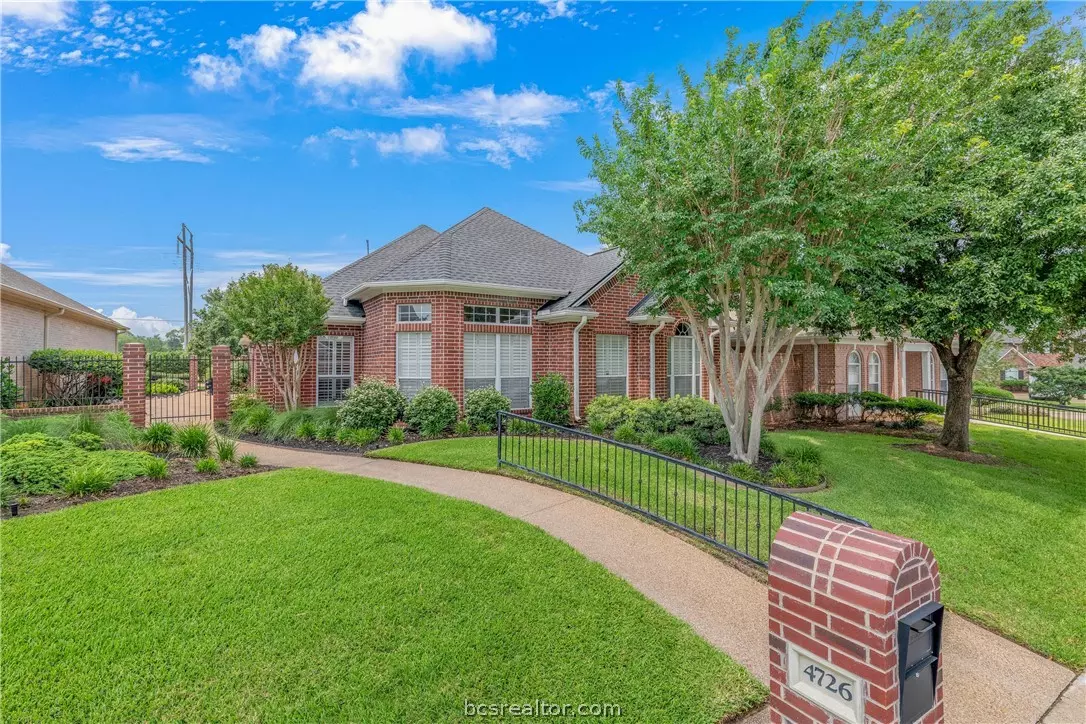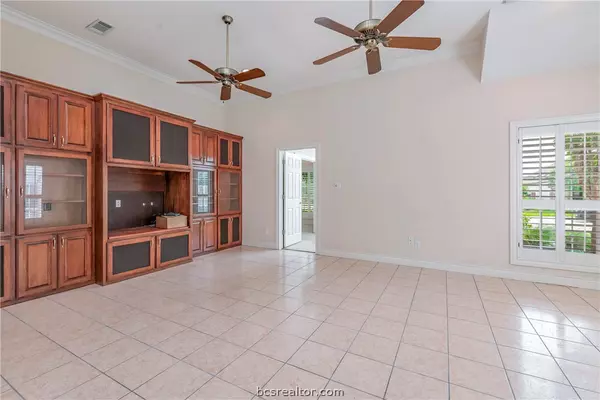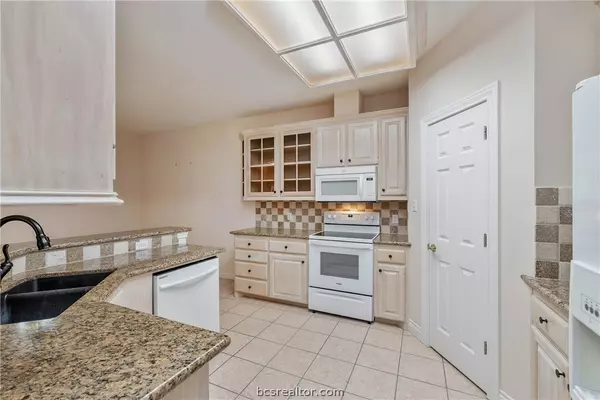$439,000
For more information regarding the value of a property, please contact us for a free consultation.
4726 Stonebriar CIR College Station, TX 77845
3 Beds
2 Baths
2,118 SqFt
Key Details
Property Type Single Family Home
Sub Type Single Family Residence
Listing Status Sold
Purchase Type For Sale
Square Footage 2,118 sqft
Price per Sqft $200
Subdivision Pebble Creek
MLS Listing ID 24010177
Sold Date 08/01/24
Style Traditional,Patio Home
Bedrooms 3
Full Baths 2
HOA Y/N No
Year Built 1996
Lot Size 6,599 Sqft
Acres 0.1515
Property Description
Incredibly well-maintained Pebble Creek patio home with extensively landscaped private courtyard. Beautiful plantation shutters adorn the entire home. Spacious main living area has raised ceiling with many windows, providing lots of natural light, entertainment built-ins and two ceiling fans. Just off the living area you will find a wonderful primary suite, featuring adjacent study, office, library or whatever your heart desires. Primary bathroom amenities include soaking tub, separate shower and dual vanity, and wait until you see the closet! Split bedroom floorplan offers two secondary bedrooms separated by hall bath. Kitchen and breakfast room are in the heart of the home with laundry room behind closed doors. This lovely home is just a short distance to the Pebble Creek Country Club.
Location
State TX
County Brazos
Community Pebble Creek
Area C11
Direction From Hwy 6 South, exit William D. Fitch. Turn left (east) at light onto Fitch. Right on Pebble Creek Pkwy. Left on Champions. Left on Stonebriar Circle. Home is on left.
Interior
Interior Features French Door(s)/Atrium Door(s), Granite Counters, High Ceilings, Shutters, Breakfast Area, Ceiling Fan(s), Dry Bar, Kitchen Exhaust Fan, Programmable Thermostat
Heating Central, Gas
Cooling Central Air, Electric
Flooring Carpet, Tile
Fireplace No
Window Features Plantation Shutters,Thermal Windows
Appliance Dishwasher, Electric Range, Disposal, Gas Water Heater, Microwave, Refrigerator, Water Heater, Dryer, Washer
Exterior
Exterior Feature Sprinkler/Irrigation
Parking Features Attached
Garage Spaces 2.0
Fence Masonry, Metal
Community Features Patio
Utilities Available Cable Available, Electricity Available, Natural Gas Available, Sewer Available, Trash Collection, Underground Utilities, Water Available
Amenities Available Maintenance Grounds, Maintenance Front Yard
Water Access Desc Public
Roof Type Composition,Shingle
Accessibility None
Handicap Access None
Garage Yes
Building
Lot Description Trees, Zero Lot Line
Story 1
Foundation Slab
Builder Name Marriot
Sewer Public Sewer
Water Public
Architectural Style Traditional, Patio Home
Structure Type Brick
Others
HOA Fee Include Common Area Maintenance,Maintenance Grounds
Senior Community No
Tax ID 93767
Security Features Smoke Detector(s)
Acceptable Financing Cash, Conventional, FHA, VA Loan
Listing Terms Cash, Conventional, FHA, VA Loan
Financing Cash
Read Less
Want to know what your home might be worth? Contact us for a FREE valuation!

Our team is ready to help you sell your home for the highest possible price ASAP
Bought with Walsh &Mangan Premier RE Group





