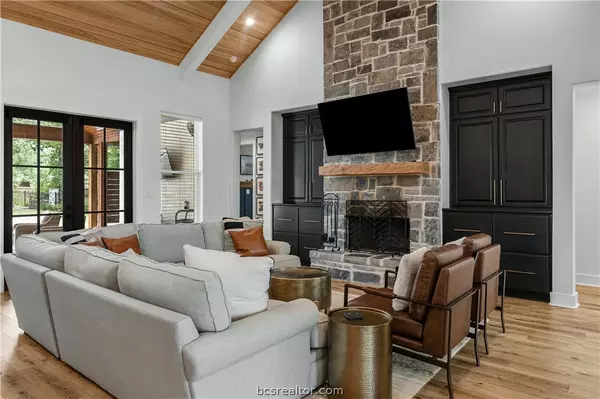$1,130,000
For more information regarding the value of a property, please contact us for a free consultation.
4428 Williams Lake DR College Station, TX 77845
4 Beds
4 Baths
3,396 SqFt
Key Details
Property Type Single Family Home
Sub Type Single Family Residence
Listing Status Sold
Purchase Type For Sale
Square Footage 3,396 sqft
Price per Sqft $328
Subdivision Williams Creek Lake Estates
MLS Listing ID 24007764
Sold Date 07/31/24
Style Traditional
Bedrooms 4
Full Baths 3
Half Baths 1
HOA Fees $50/ann
HOA Y/N No
Year Built 2021
Lot Size 0.500 Acres
Acres 0.5
Property Description
Located in Williams Creek Lake Estates, known for its serene lake and beautiful surroundings, this is a custom-built Wootan Home combines luxury with functional design. Sitting on a .5 acre lot, this property showcases extensive landscaping that enhances its curb appeal. The home features a spacious two-car garage and offers a versatile floor plan with four bedrooms and three and a half bathrooms. The plan includes an exercise room that can easily be used as an additional bedroom, providing flexibility based on your needs. Attention to detail is evident throughout the home, with decorator touches that add a sense of elegance and sophistication to the living spaces. The property boasts not one, but two studies, both of which are flexible enough to be transformed into other uses to meet your lifestyle demands. Outdoor living is elevated to new heights with a huge back porch that includes an outdoor shower, perfect for entertaining or relaxing after a swim. The pool area, complete with a hot tub, is a great centerpiece for gatherings or peaceful evenings at home. This stunning property offers an idyllic blend of style, luxury, and practicality, making it an ideal choice for those seeking a sophisticated yet comfortable living.
Location
State TX
County Brazos
Community Williams Creek Lake Estates
Area C11
Direction Rock Prairie East. Enter Williams Creek Lake Estates. Home is on the right.
Interior
Interior Features French Door(s)/Atrium Door(s), Granite Counters, High Ceilings, Window Treatments, Ceiling Fan(s), Dry Bar, Kitchen Exhaust Fan, Kitchen Island, Programmable Thermostat, Walk-In Pantry
Heating Central, Electric, Heat Pump
Cooling Central Air, Electric
Flooring Carpet, Tile, Vinyl
Fireplaces Type Gas, Wood Burning
Fireplace Yes
Window Features Low-Emissivity Windows
Appliance Built-In Electric Oven, Cooktop, Dishwasher, Disposal, Gas Water Heater, Ice Maker, Multiple Water Heaters, Microwave, Tankless Water Heater
Laundry Washer Hookup
Exterior
Exterior Feature Sprinkler/Irrigation
Parking Features Attached
Garage Spaces 2.0
Fence Metal, Privacy
Pool In Ground
Utilities Available Electricity Available, Natural Gas Available, High Speed Internet Available, Sewer Available, Trash Collection, Underground Utilities, Water Available
Amenities Available Maintenance Grounds, Management
Water Access Desc Community/Coop
Roof Type Composition,Shingle
Accessibility None
Handicap Access None
Porch Covered
Road Frontage Public Road
Garage Yes
Building
Lot Description Trees Large Size, Trees
Story 1
Foundation Slab
Builder Name Wootan Homes
Sewer Public Sewer
Water Community/Coop
Architectural Style Traditional
Structure Type Brick Veneer
Others
HOA Fee Include Common Area Maintenance,Association Management,Partial Amenities
Senior Community No
Tax ID 406379
Acceptable Financing Cash, Conventional, FHA, VA Loan
Listing Terms Cash, Conventional, FHA, VA Loan
Financing Cash
Read Less
Want to know what your home might be worth? Contact us for a FREE valuation!

Our team is ready to help you sell your home for the highest possible price ASAP
Bought with Martha Turner Sotheby's





