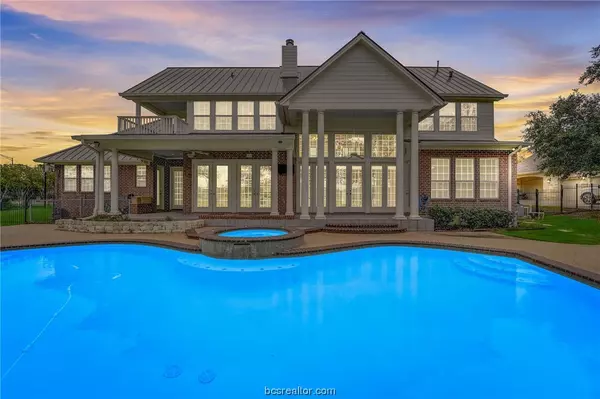$897,000
For more information regarding the value of a property, please contact us for a free consultation.
1111 Royal Adelade DR College Station, TX 77845
5 Beds
4 Baths
3,955 SqFt
Key Details
Property Type Single Family Home
Sub Type Single Family Residence
Listing Status Sold
Purchase Type For Sale
Square Footage 3,955 sqft
Price per Sqft $226
Subdivision Pebble Creek
MLS Listing ID 24004930
Sold Date 07/02/24
Style Traditional
Bedrooms 5
Full Baths 4
HOA Fees $25/ann
HOA Y/N No
Year Built 2002
Lot Size 0.541 Acres
Acres 0.5407
Property Description
Recently remodeled and located in the highly desired community of Pebble Creek in College Station, come see this southern charmer backing up to the Pebble Creek Golf Course. The home boasts a large backyard oasis with a dream pool and spa, perfect for entertaining. Once inside this immaculately maintained home you are welcomed by soaring ceilings, an abundance of natural light, a gorgeous staircase, and an open 3,955 sqft layout inviting you to explore the updated 5 beds, 4 baths, 2 living rooms, 2 dining areas, mud room, laundry room, on a large .54 acre lot, and offering fantastic views of the golf course. The primary bedroom is on the main floor and features 2 large closets, dual vanities, and a large soaking tub, with a separate walk-in shower. Also on the main floor is the in-law suite with a full bathroom. The second floor provides an additional primary bedroom, 2 more guest bedrooms with one in use as a study, 2 more bathrooms, and a second living room with a balcony overlooking the pool. You will love the chef's bespoke kitchen featuring granite countertops, subway tile backsplash, contemporary lighting, and stainless steel appliances. New updates include granite countertops in bathrooms, brushed nickel hardware, modern lighting, and fans throughout, as well as, a new metal roof installed in 2020. Enjoy the long driveway with a privacy gate and an oversized 3-car garage with ample storage space for a golf cart. Please be careful viewing, YOU will fall in love!
Location
State TX
County Brazos
Community Pebble Creek
Area C11
Direction WD Fitch East From Highway 6 to Pebble Creek Parkway. Take a left on Royal Adelade. House will be the 4th on the left.
Interior
Interior Features French Door(s)/Atrium Door(s), Granite Counters, High Ceilings, Sound System, Shutters, Window Treatments, Breakfast Area, Ceiling Fan(s), Dry Bar, Kitchen Island, Programmable Thermostat, Walk-In Pantry
Heating Central, Gas
Cooling Central Air, Electric
Flooring Carpet, Tile, Wood
Fireplaces Type Gas, Gas Log
Fireplace Yes
Window Features Low-Emissivity Windows,Plantation Shutters
Appliance Some Gas Appliances, Built-In Electric Oven, Cooktop, Dishwasher, Disposal, Gas Water Heater, Multiple Water Heaters, Microwave, Plumbed For Gas, ENERGY STAR Qualified Appliances
Laundry Washer Hookup
Exterior
Exterior Feature Sprinkler/Irrigation
Parking Features Attached
Garage Spaces 3.0
Fence Metal
Pool Community, In Ground
Community Features Deck/Porch, Golf, Patio, Pool
Utilities Available Cable Available, Electricity Available, Natural Gas Available, High Speed Internet Available, Sewer Available, Underground Utilities
Amenities Available Maintenance Grounds, Management, Security
Roof Type Metal
Accessibility None
Handicap Access None
Porch Covered
Road Frontage Public Road
Garage Yes
Building
Lot Description Near Golf Course, On Golf Course, Trees Large Size, Trees
Foundation Slab
Sewer Public Sewer
Architectural Style Traditional
Structure Type Brick Veneer,HardiPlank Type
Others
HOA Fee Include Common Area Maintenance,Security,Association Management
Senior Community No
Tax ID 105205
Security Features Smoke Detector(s)
Acceptable Financing Cash, Conventional, 1031 Exchange, FHA
Listing Terms Cash, Conventional, 1031 Exchange, FHA
Financing Conventional
Read Less
Want to know what your home might be worth? Contact us for a FREE valuation!

Our team is ready to help you sell your home for the highest possible price ASAP
Bought with Keller Williams Realty B/V





