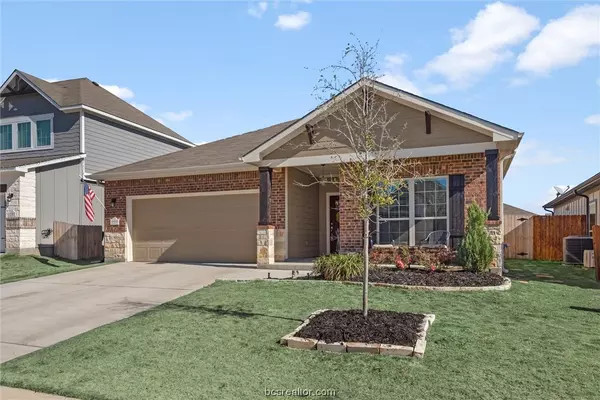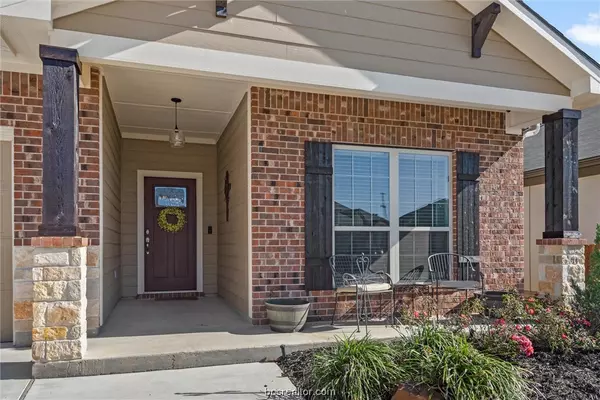$336,900
For more information regarding the value of a property, please contact us for a free consultation.
6313 Daytona DR College Station, TX 77845
4 Beds
3 Baths
1,844 SqFt
Key Details
Property Type Single Family Home
Sub Type Single Family Residence
Listing Status Sold
Purchase Type For Sale
Square Footage 1,844 sqft
Price per Sqft $181
Subdivision Southern Pointe
MLS Listing ID 24000257
Sold Date 04/26/24
Style Traditional
Bedrooms 4
Full Baths 3
HOA Fees $41/ann
HOA Y/N No
Year Built 2021
Lot Size 5,924 Sqft
Acres 0.136
Property Description
Welcome to this beautiful 4 bed 3 bath home located in the Southern Pointe neighborhood of College Station. Upon entering, you're greeted with a wide entry hall that leads you to the open concept living room, dining room, and kitchen. The kitchen boasts a walk-in pantry with double doors, a large island with seating for 4, quartz countertops, upgraded pendant lighting, and stainless appliances. The rooms and common spaces feature upgraded lighting and additional ceiling fans. The home features a 3-way split floorplan that offers plenty of space for the family to spread out. The secondary bathrooms feature tiled showers and quartz countertops. The primary bedroom features a walk-in shower, generous closet space, dual sinks, and quartz counters, and a set of windows overlooking the backyard area. The covered patio, built in sprinkler system, and east-facing exposure makes for a great way to relax and enjoy your backyard space. The front door has been upgraded, as well as the back door, which has a pet door for ease of access to the backyard for four-legged friends. Gutters have been installed on the home as well. The laundry room, situated near the primary bedroom, offers plenty of storage space. The oversized 2 car garage provides space for large vehicles, with leftover room for extra storage. Check it out today!
Location
State TX
County Brazos
Community Southern Pointe
Area 108
Direction Heading South on Highway 6, take the exit for Southern Pointe Parkway/Mesa Verde Dr. Take a left at Mesa Verde and continue straight onto Southern Point Parkway. Turn right onto Darlington Ave, and then turn right onto Daytona Drive. Home will be on your left.
Interior
Interior Features High Speed Internet, Quartz Counters, Window Treatments, Breakfast Area, Ceiling Fan(s), Dry Bar, Kitchen Exhaust Fan, Kitchen Island, Programmable Thermostat, Walk-In Pantry
Heating Central, Gas
Cooling Central Air, Electric
Flooring Carpet, Laminate, Tile
Fireplace No
Window Features Low-Emissivity Windows
Appliance Some Gas Appliances, Dishwasher, Disposal, Gas Range, Gas Water Heater, Microwave, Plumbed For Gas, Water Heater, ENERGY STAR Qualified Appliances
Exterior
Exterior Feature Sprinkler/Irrigation
Parking Features Attached
Garage Spaces 2.0
Fence Privacy, Wood
Community Features Dog Park
Utilities Available Electricity Available, Natural Gas Available, High Speed Internet Available, Sewer Available, Underground Utilities, Water Available
Amenities Available Maintenance Grounds
Water Access Desc Public
Roof Type Composition
Accessibility None
Handicap Access None
Porch Covered
Garage Yes
Building
Lot Description Level, Trees
Story 1
Foundation Slab
Builder Name Omega
Sewer Public Sewer
Water Public
Architectural Style Traditional
Structure Type Brick Veneer,HardiPlank Type,Stone
Others
HOA Fee Include Common Area Maintenance
Senior Community No
Tax ID 423715
Security Features Smoke Detector(s)
Acceptable Financing Cash, Conventional, FHA, VA Loan
Listing Terms Cash, Conventional, FHA, VA Loan
Financing Conventional
Read Less
Want to know what your home might be worth? Contact us for a FREE valuation!

Our team is ready to help you sell your home for the highest possible price ASAP
Bought with Holt & Associates Realty Group





