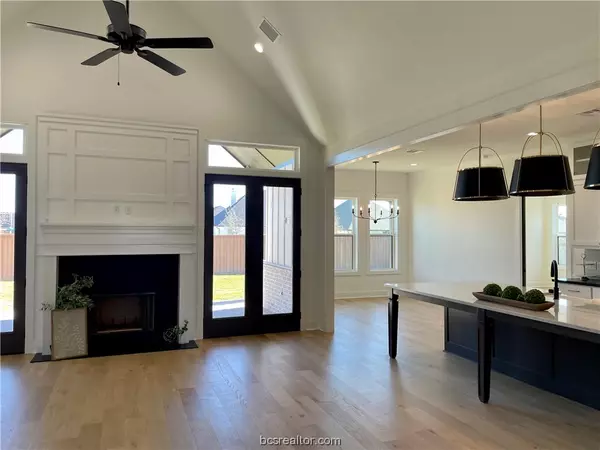$719,900
For more information regarding the value of a property, please contact us for a free consultation.
4737 Legendary Dr. College Station, TX 77845
4 Beds
4 Baths
3,050 SqFt
Key Details
Property Type Single Family Home
Sub Type Single Family Residence
Listing Status Sold
Purchase Type For Sale
Square Footage 3,050 sqft
Price per Sqft $225
Subdivision Greens Prairie Reserve
MLS Listing ID 23008022
Sold Date 03/04/24
Style Traditional
Bedrooms 4
Full Baths 3
Half Baths 1
HOA Fees $70/ann
HOA Y/N No
Year Built 2023
Lot Size 9,496 Sqft
Acres 0.218
Property Description
Reece Homes newest "Sophie" plan comes to Greens Prairie Reserve! Double doors welcome you to this beautiful new home! Step into an open living area, boasting double doors on either side of the fireplace, leading you to a spacious back patio. The L-shaped kitchen features a deep farmhouse sink, quartz countertops, GE stainless steel appliances, and a large eat-in island! Open dining space showcases a wall of windows to allow for plenty of natural light! Flex room features a tray ceiling and large windows! Spacious study features a large window looking over the front yard! Reece Homes signature mudroom acts as the perfect breezeway between the walk-in pantry, garage, and laundry room! Master bedroom is bright and spacious, while the En-suite features double vanities, garden tub, walk-in shower with bench, closeted toilet, and double closets to top it all off! Covered back patio, complete with an outdoor kitchen, is the perfect area to prepare and enjoy a meal while watching the sunset! Greens Prairie Reserve has beautiful walking trails and close proximity to many great schools! Move in ready late November!
Location
State TX
County Brazos
Community Greens Prairie Reserve
Area C18
Direction Take Hwy. 6 and exit towards William D. Fitch Pkwy. Take a left on Arrington Rd. Take a right on Diamond Back Dr. Continue straight to the round-a-bout, then take the second exit towards Oldham Oaks Ave. Take a right on Coral River Rd. Take a right on Legendary Dr.
Interior
Interior Features Ceiling Fan(s), Kitchen Island
Heating Central, Gas
Cooling Central Air, Electric
Flooring Carpet, Wood
Fireplaces Type Gas, Wood Burning
Fireplace Yes
Appliance Dishwasher, Microwave
Laundry Washer Hookup
Exterior
Exterior Feature Outdoor Kitchen
Parking Features Attached
Garage Spaces 2.0
Fence Privacy, Wood
Utilities Available Sewer Available, Water Available
Amenities Available Management
Water Access Desc Public
Roof Type Composition,Shingle
Accessibility None
Handicap Access None
Porch Covered
Road Frontage Public Road
Garage Yes
Building
Lot Description Trees
Story 1
Foundation Slab
Builder Name Reece Homes, LLC
Sewer Public Sewer
Water Public
Architectural Style Traditional
Structure Type Brick,HardiPlank Type
Others
HOA Fee Include Association Management
Senior Community No
Tax ID 9999
Financing Cash
Read Less
Want to know what your home might be worth? Contact us for a FREE valuation!

Our team is ready to help you sell your home for the highest possible price ASAP
Bought with Walsh &Mangan Premier RE Group






