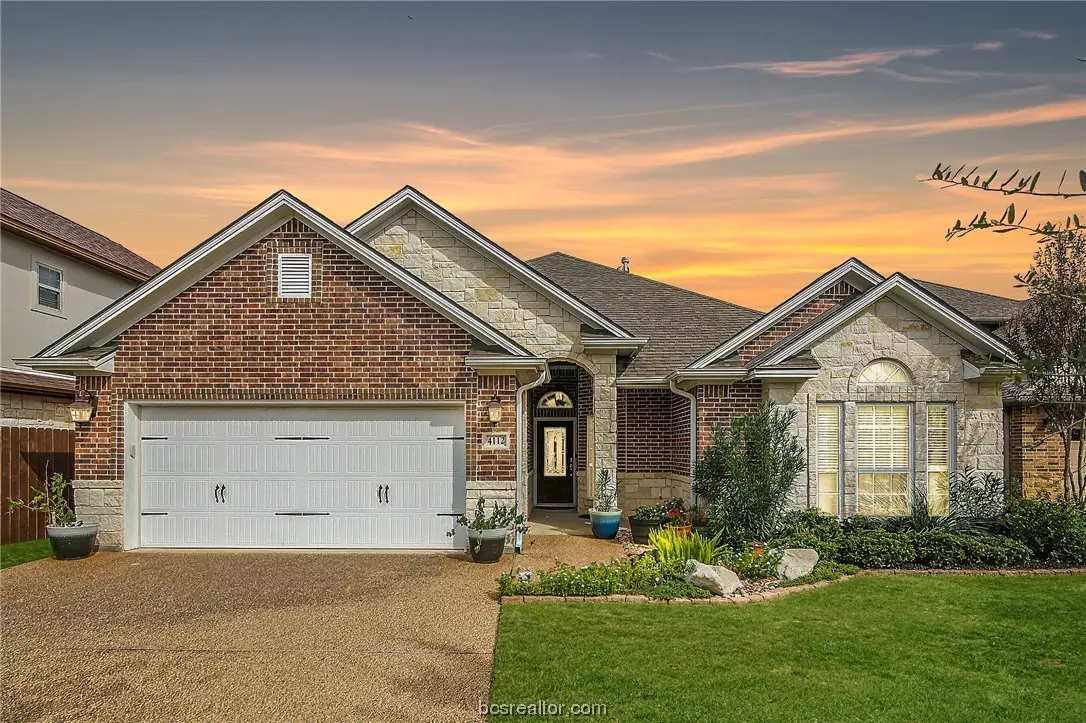$400,000
For more information regarding the value of a property, please contact us for a free consultation.
4112 Rocky Mountain CT College Station, TX 77845
3 Beds
2 Baths
2,100 SqFt
Key Details
Property Type Single Family Home
Sub Type Single Family Residence
Listing Status Sold
Purchase Type For Sale
Square Footage 2,100 sqft
Price per Sqft $192
Subdivision Castle Rock
MLS Listing ID 24000370
Sold Date 02/13/24
Style Traditional
Bedrooms 3
Full Baths 2
HOA Fees $41/ann
HOA Y/N No
Year Built 2011
Lot Size 7,740 Sqft
Acres 0.1777
Property Description
Beautiful 3/2 plus home office built by Heath Townsend located on a cul-de-sac in the desirable Castle Rock neighborhood of South College Station. Spacious open living room with vaulted ceiling, a charming fireplace, and beautiful wood floors. Just off the living room is the private home office. Overlooking the living room, the kitchen is accented with attractive granite countertops and custom knotty alder cabinets that provide ample storage. Large two-door reach-in pantry and eating bar add to the functionality of this space. Cooking is a breeze with the gas cooktop, electric oven, and recent microwave. Sought after split floorplan ensures privacy. The primary bedroom is a retreat, with an ensuite bathroom with dual vanities, a luxurious soaking tub, and a standalone shower. Roomy closet features nice built-ins as storage enhancements. Two secondary bedrooms share a hall bath with granite counters, tiled tub surround. Enjoy sitting on the large covered patio protected with mesh mosquito screen curtains while you overlook the backyard lined with tall crepe myrtles. Winner of the September 2023 Yard of the Month, this home has been lovingly cared for and maintained. Just a short distance to the neighborhood park and swimming pool. The convenience of this location is hard to beat – just minutes to H-E-B, restaurants, and the thriving Tower Point area. Zoned for College Station HS. Schedule your tour today!
Location
State TX
County Brazos
Community Castle Rock
Area C16
Direction From William D. Fitch Parkway, turn into Castle Rock neighborhood. Turn right on Rocky Vista Drive. Turn left onto Rocky Mountain Court. Home is ahead on your right.
Interior
Interior Features Air Filtration, Granite Counters, High Speed Internet, Wired for Sound, Window Treatments, Ceiling Fan(s)
Heating Central, Gas
Cooling Central Air, Electric
Flooring Carpet, Tile, Wood
Fireplaces Type Gas Log
Fireplace Yes
Appliance Built-In Electric Oven, Cooktop, Dishwasher, Gas Water Heater, Water Heater
Laundry Washer Hookup
Exterior
Exterior Feature Sprinkler/Irrigation
Parking Features Attached
Garage Spaces 2.0
Fence Wood
Pool Community
Utilities Available Electricity Available, Natural Gas Available, Sewer Available, Trash Collection, Water Available
Amenities Available Maintenance Grounds, Management, Pool
Water Access Desc Public
Roof Type Composition
Accessibility None
Handicap Access None
Porch Covered
Garage Yes
Building
Lot Description Cul-De-Sac
Story 1
Foundation Slab
Sewer Public Sewer
Water Public
Architectural Style Traditional
Structure Type Brick
Others
HOA Fee Include Common Area Maintenance,Pool(s),All Facilities,Association Management,Reserve Fund
Senior Community No
Tax ID 356427
Security Features Security System,Smoke Detector(s)
Acceptable Financing Cash, Conventional, FHA, VA Loan
Listing Terms Cash, Conventional, FHA, VA Loan
Financing Conventional
Read Less
Want to know what your home might be worth? Contact us for a FREE valuation!

Our team is ready to help you sell your home for the highest possible price ASAP
Bought with Zweiacker & Associates





