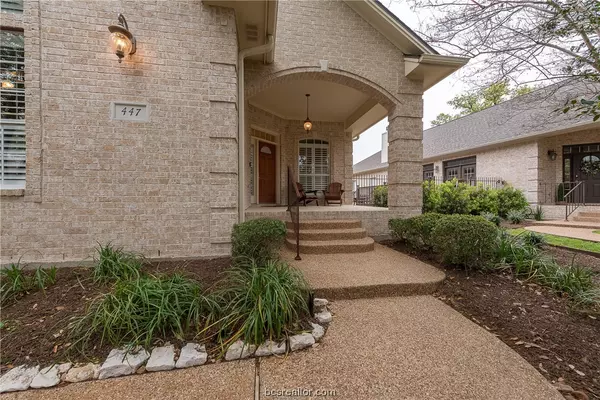$419,900
For more information regarding the value of a property, please contact us for a free consultation.
447 Chimney Hill DR College Station, TX 77840
3 Beds
2 Baths
2,106 SqFt
Key Details
Property Type Single Family Home
Sub Type Single Family Residence
Listing Status Sold
Purchase Type For Sale
Square Footage 2,106 sqft
Price per Sqft $194
Subdivision Villas Chimney Hill
MLS Listing ID 23004022
Sold Date 06/01/23
Style Traditional,Patio Home
Bedrooms 3
Full Baths 2
HOA Y/N No
Year Built 2001
Lot Size 7,753 Sqft
Acres 0.178
Property Description
Located in the heart of College Station, this home is a short walk to restaurants, retail amenities and minutes from Texas A&M! Wonderfully maintained, this patio home is ideal for anyone looking for a low maintenance lifestyle close to everything! The floor plan lends itself perfectly for large gatherings and entertaining offering a split bedroom plan with three bedrooms, two full baths, a huge open concept family room and dining area, plus a large kitchen with adjoining breakfast room. The light and bright plan offers abundant windows providing ample natural light. The kitchen offers solid surface counters, stainless steel appliances and great storage. The primary suite is generous in size and has its own private courtyard. The en suite primary bath offers a jet tub, separate shower, double vanities, two walk-in closets and a bonus third closet in the primary bedroom. An in-house utility room offers extra counter and storage space. The two car alley entry garage also accommodates additional storage space. Along with the large covered front porch and private courtyard, this home offers a fully fenced side yard with patio shaded by mature trees and beautiful landscaping. Recent updates include a 50 year shingle roof (4 years old) and a new TRANE high efficiency HVAC system (4 years old).
Location
State TX
County Brazos
Community Villas Chimney Hill
Area C03
Direction From University Drive turn onto East Tarrow Street (in front of the Hilton Hotel) going north, turn left at the first light onto Hearthstone, turn left onto Chimney Hill, home will be second to the last on the left just before Arguello Drive
Interior
Interior Features French Door(s)/Atrium Door(s), Granite Counters, High Ceilings, Skylights, Window Treatments, Breakfast Area, Ceiling Fan(s), Dry Bar, Kitchen Exhaust Fan
Heating Central, Electric, Heat Pump
Cooling Central Air, Electric
Flooring Carpet, Tile, Wood
Fireplaces Type Gas
Fireplace Yes
Window Features Plantation Shutters,Skylight(s),Thermal Windows
Appliance Built-In Electric Oven, Cooktop, Dishwasher, Disposal, Gas Water Heater, Microwave, Refrigerator, Water Heater
Laundry Washer Hookup
Exterior
Exterior Feature Sprinkler/Irrigation
Parking Features Attached
Garage Spaces 2.0
Fence Metal
Community Features Patio
Utilities Available Natural Gas Available, High Speed Internet Available, Sewer Available, Water Available
Amenities Available Maintenance Front Yard
Water Access Desc Public
Roof Type Composition,Shingle
Accessibility None
Handicap Access None
Porch Covered
Garage Yes
Building
Lot Description Level, Trees Large Size, Zero Lot Line
Story 1
Foundation Slab
Builder Name DWS Development
Sewer Public Sewer
Water Public
Architectural Style Traditional, Patio Home
Structure Type Brick Veneer
Others
HOA Fee Include Maintenance Grounds
Senior Community No
Tax ID 21943
Security Features Security System,Smoke Detector(s)
Acceptable Financing Cash, Conventional, FHA, VA Loan
Listing Terms Cash, Conventional, FHA, VA Loan
Financing FHA
Read Less
Want to know what your home might be worth? Contact us for a FREE valuation!

Our team is ready to help you sell your home for the highest possible price ASAP
Bought with Keller Williams Realty B/V





