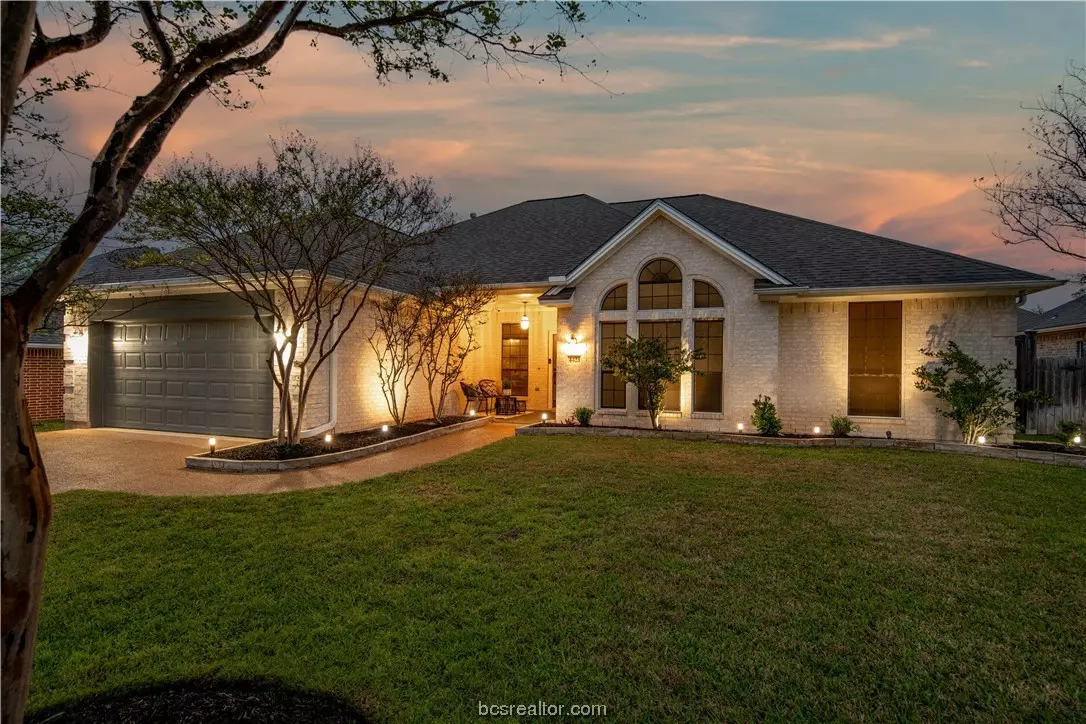$445,000
For more information regarding the value of a property, please contact us for a free consultation.
4423 Spring Branch DR College Station, TX 77845
4 Beds
3 Baths
2,371 SqFt
Key Details
Property Type Single Family Home
Sub Type Single Family Residence
Listing Status Sold
Purchase Type For Sale
Square Footage 2,371 sqft
Price per Sqft $189
Subdivision Spring Meadows
MLS Listing ID 23003660
Sold Date 04/25/23
Style Traditional
Bedrooms 4
Full Baths 2
Half Baths 1
HOA Fees $17/ann
HOA Y/N No
Year Built 2004
Lot Size 8,999 Sqft
Acres 0.2066
Property Description
A manicured front lawn enhanced by rows of hearty crepe myrtles is just a preview of what this gracious home in Spring Meadows has to offer. Beginning with its amazing floor plan, all rooms in the main living area flow seamlessly from one comfortable space to the next. The large open dining area expands into a formal living room that shares a two-way marble accented fireplace with the cozy family room showcasing a large built-in entertainment center. The efficient kitchen features white cabinets, granite countertops, 5-burner gas stove, microwave drawer, double wall ovens, and eating bar adjacent to a sunlit breakfast area. The bedroom quarters include a primary bedroom with tray ceiling and spacious en suite bathroom featuring a dual marble vanity, cast iron clawfoot tub, separate walk-in shower, and two walk-in closets. Two additional guest bedrooms and an office with L-shaped built-in desk share a full bathroom with marble vanity and shower/tub combo. This lovely home offers wood-look ceramic tile flooring throughout, as well as high ceilings, crown molding, custom blinds, whole house osmosis water filtration, LED landscape lighting, HD security cameras, and a finished two-car garage with Stampede flooring, custom shelving, and an in-floor safe. And, you'll definitely want to entertain in the fully landscaped backyard featuring 8' privacy fencing and cobblestone patio.
Location
State TX
County Brazos
Community Spring Meadows
Area C11
Direction From Hwy 6, take the William D. Fitch exit and turn left onto William D. Fitch. Turn left on Spring Meadows Blvd, left on Spring Meadows Dr, and right on Spring Branch Dr. Home is located on the right.
Interior
Interior Features Granite Counters, High Ceilings, Window Treatments, Butler's Pantry, Breakfast Area, Ceiling Fan(s), Dry Bar, Kitchen Island, Programmable Thermostat, Walk-In Pantry
Heating Central, Gas
Cooling Central Air, Ceiling Fan(s), Electric
Flooring Tile
Fireplaces Type Gas, Wood Burning
Fireplace Yes
Window Features Low Emissivity Windows,Thermal Windows
Appliance Some Gas Appliances, Built-In Electric Oven, Cooktop, Dishwasher, Disposal, Microwave, Plumbed For Gas, Water Heater, GasWater Heater
Laundry Washer Hookup
Exterior
Exterior Feature Sprinkler/Irrigation
Parking Features Attached
Garage Spaces 2.0
Fence Privacy, Wood
Community Features Deck/Porch, Patio
Utilities Available Cable Available, Electricity Available, Natural Gas Available, High Speed Internet Available, Phone Available, Sewer Available, Trash Collection, Underground Utilities, Water Available
Amenities Available Maintenance Grounds, Management
Water Access Desc Public
Roof Type Composition,Shingle
Accessibility None
Handicap Access None
Porch Covered, Deck
Road Frontage Public Road
Garage Yes
Building
Lot Description Trees
Story 1
Foundation Slab
Sewer Public Sewer
Water Public
Architectural Style Traditional
Structure Type Brick
Others
HOA Fee Include Common Area Maintenance,Association Management
Senior Community No
Tax ID 116884
Security Features Security System,Smoke Detector(s)
Acceptable Financing Cash, Conventional, FHA, VA Loan
Listing Terms Cash, Conventional, FHA, VA Loan
Financing Conventional
Read Less
Want to know what your home might be worth? Contact us for a FREE valuation!

Our team is ready to help you sell your home for the highest possible price ASAP
Bought with Coldwell Banker Apex, REALTORS





