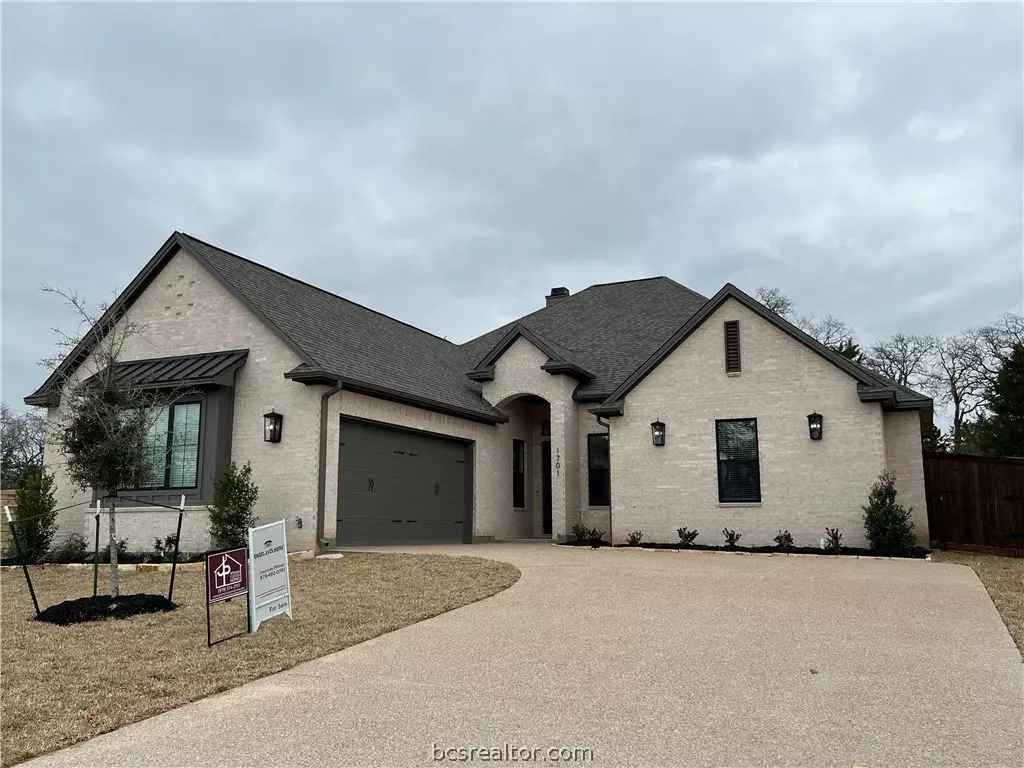$679,900
For more information regarding the value of a property, please contact us for a free consultation.
1701 Kerr Valley LN College Station, TX 77845
4 Beds
4 Baths
2,800 SqFt
Key Details
Property Type Single Family Home
Sub Type Single Family Residence
Listing Status Sold
Purchase Type For Sale
Square Footage 2,800 sqft
Price per Sqft $242
Subdivision Mission Ranch
MLS Listing ID 22011495
Sold Date 04/18/23
Bedrooms 4
Full Baths 3
Half Baths 1
HOA Fees $118/ann
HOA Y/N No
Year Built 2022
Lot Size 10,754 Sqft
Acres 0.2469
Property Description
This thoughtfully designed Pitman Custom Homes floor plan is situated on a corner lot in Mission Ranch! The home boasts an oversized, front sweep garage with room for storage on the main level and attic storage above. As you enter the home you will be drawn to the large fireplace with custom built-in cabinets on both sides and to the expansive living room. The designer kitchen features large windows with tons of cabinetry and countertop space with an impressive walk-in pantry. The primary bathroom features a large walk-in shower with two shower heads and a beautiful oversized built-in tub. The laundry room has easy access from the owner's closet and features a sink. The owner will enjoy split bedrooms, an office with a view to the front porch and yard, and an outdoor kitchen on the back porch. This designer home is loaded with extras and remarkable living spaces!
Location
State TX
County Brazos
Community Mission Ranch
Area 116
Direction From George Bush Library, turn south onto 2818. In less than a mile, turn right on Holleman Road. Turn right onto Deacon Road into the entrance of Mission Ranch. Turn right onto Feather Run. Right onto Bexar Bluff Pass. Right onto Blanco Bend Drive. Left on Anderson Arbor Ct. and left on Kerr Valley. The house is at the end of the street on the right hand side (corner lot)
Interior
Interior Features High Ceilings, High Speed Internet, Quartz Counters, Sound System, Wired for Sound, Window Treatments, Butler's Pantry, Breakfast Area, Ceiling Fan(s), Dry Bar, Kitchen Island, Programmable Thermostat, Walk-In Pantry
Heating Central, Gas, Zoned
Cooling Central Air, Electric, Zoned
Fireplaces Type Gas
Fireplace Yes
Window Features Low Emissivity Windows
Appliance Some Gas Appliances, Built-In Electric Oven, Cooktop, Double Oven, Dishwasher, Disposal, Gas Range, Microwave, Plumbed For Gas, Gas Water Heater, Tankless Water Heater, Water Heater
Laundry Washer Hookup
Exterior
Exterior Feature Outdoor Kitchen
Parking Features Attached
Garage Spaces 2.0
Fence Wood
Pool Community
Community Features Playground, Pool
Utilities Available Cable Available, Electricity Available, Natural Gas Available, High Speed Internet Available, Sewer Available, Separate Meters, Trash Collection, Underground Utilities, Water Available
Amenities Available Maintenance Grounds, Management, Pool
Water Access Desc Public
Accessibility None
Handicap Access None
Garage Yes
Building
Story 1
Foundation Slab
Builder Name Pitman Custom Homes
Sewer Public Sewer
Water Public
Schools
Elementary Schools River Bend Elementary
Middle Schools Pecan Trail Intermediate School, A&M Consolidated M
High Schools A&M Consolidated High School
Others
HOA Fee Include Common Area Maintenance,Pool(s),All Facilities,Association Management
Senior Community No
Tax ID 440763
Security Features Security System,Smoke Detector(s)
Financing Conventional
Read Less
Want to know what your home might be worth? Contact us for a FREE valuation!

Our team is ready to help you sell your home for the highest possible price ASAP
Bought with eXp Realty, LLC





