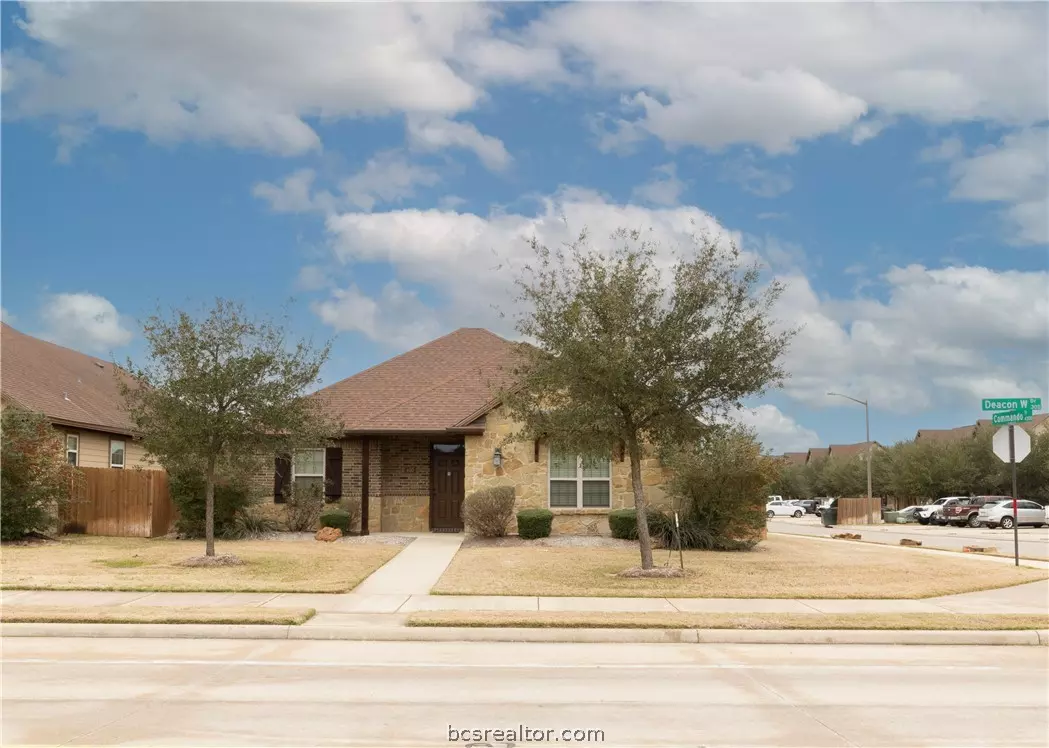$369,900
For more information regarding the value of a property, please contact us for a free consultation.
400 W Deacon DR W College Station, TX 77845
4 Beds
5 Baths
1,759 SqFt
Key Details
Property Type Single Family Home
Sub Type Single Family Residence
Listing Status Sold
Purchase Type For Sale
Square Footage 1,759 sqft
Price per Sqft $208
Subdivision The Barracks
MLS Listing ID 23002366
Sold Date 03/03/23
Style Ranch
Bedrooms 4
Full Baths 4
Half Baths 1
HOA Fees $199/mo
HOA Y/N No
Year Built 2012
Lot Size 7,605 Sqft
Acres 0.1746
Property Description
Great 4/4.5 home with a 2 car garage in the Barracks! This home sits on a corner lot with garage parking and parking in the back. It has a two side yard and a covered porch, for outside activities. The home is spacious and well-maintained. The living, dining and kitchen areas are open and spacious and a granite eating bar offers even more space for entertaining! Each bedroom has its own bathroom and there is an additional 1/2 bathroom for guests. The concrete floors, storage, and spacious bedrooms are a bonus! Check this wonderful home out today!
Location
State TX
County Brazos
Community The Barracks
Area C10
Direction Holleman Drive South, Left on Deacon Drive, House is on the left side, corner lot. You can park on the side.
Interior
Interior Features Granite Counters, High Ceilings, Window Treatments, Ceiling Fan(s), Dry Bar, Kitchen Exhaust Fan, Walk-In Pantry
Heating Central, Electric
Cooling Central Air, Electric
Flooring Concrete
Fireplace No
Appliance Dishwasher, Disposal, Gas Range, Microwave, Water Heater, Dryer, GasWater Heater, Washer
Exterior
Exterior Feature Sprinkler/Irrigation
Parking Features Attached
Garage Spaces 2.0
Fence Privacy, Wood
Pool Community
Community Features Dog Park, Pool
Utilities Available Cable Available, High Speed Internet Available, Sewer Available, Trash Collection, Underground Utilities, Water Available
Amenities Available Management, Pool, Trash, Maintenance Front Yard
Water Access Desc Public
Roof Type Composition,Shingle
Accessibility None
Handicap Access None
Porch Covered
Road Frontage Public Road
Garage Yes
Building
Lot Description Corner Lot
Story 1
Foundation Slab
Builder Name New Vision Custom Homes
Sewer Public Sewer
Water Public
Architectural Style Ranch
Structure Type Brick Veneer,Stone
Others
HOA Fee Include Pool(s),Trash,Association Management,Maintenance Grounds,Maintenance Structure,Partial Amenities,Reserve Fund
Senior Community No
Tax ID 363179
Security Features Security System,Smoke Detector(s)
Acceptable Financing Cash, Conventional
Listing Terms Cash, Conventional
Financing Cash
Read Less
Want to know what your home might be worth? Contact us for a FREE valuation!

Our team is ready to help you sell your home for the highest possible price ASAP
Bought with Walsh &Mangan Premier RE Group





