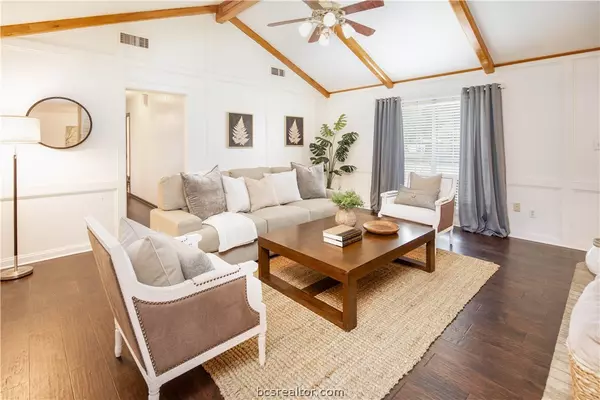$297,000
For more information regarding the value of a property, please contact us for a free consultation.
2401 Raintree DR College Station, TX 77845
3 Beds
2 Baths
1,786 SqFt
Key Details
Property Type Single Family Home
Sub Type Single Family Residence
Listing Status Sold
Purchase Type For Sale
Square Footage 1,786 sqft
Price per Sqft $171
Subdivision Raintree
MLS Listing ID 22013600
Sold Date 12/27/22
Style Traditional
Bedrooms 3
Full Baths 2
HOA Y/N No
Year Built 1977
Annual Tax Amount $4,683
Lot Size 0.252 Acres
Acres 0.2525
Property Description
Situated on a 0.25-acre corner lot with mature oaks and welcoming sidewalks, this traditional home has so much to offer! A bright formal dining room offers access to the brick-accented breakfast bar and kitchen and is separated from the comfortable living room by a massive brick wood-burning fireplace that also features a sidebar with a wine fridge. The living room's raised ceiling and exposed wood beams add depth to this cozy gathering space. The functional kitchen features granite countertops, built-in double ovens, and a 6-burner electric cooktop. Enjoy abundant natural light in the private primary suite with a walk-in closet and en suite bath with granite vanity and walk-in shower with bench. The back guest bedroom features a corner fireplace and a large closet as well as access to the spacious deck. A third room, recently used as an office, easily functions as a bedroom and enjoys a great view of the deck and yard, which are sizable, shaded, and offer multiple seating areas, making it an excellent venue for entertaining. A large laundry room conveniently located adjacent to the kitchen has granite countertops, a sink, and generous cabinet space, and leads directly into the double garage with side entry and driveway with extra parking. This lovely home with great curb appeal offers something for everyone!
Location
State TX
County Brazos
Community Raintree
Area C04
Direction From SH 6, exit Southwest Parkway/Raintree Dr. Travel E onto Raintree Dr. Travel 3 blocks down Raintree Dr, at the intersection with Appomattox Dr. the home will be on the corner on the left.
Interior
Interior Features French Door(s)/Atrium Door(s), Granite Counters, High Ceilings, Window Treatments, Ceiling Fan(s), Dry Bar, Kitchen Exhaust Fan
Heating Central, Electric
Cooling Central Air, Ceiling Fan(s), Electric
Flooring Carpet, Laminate, Tile, Wood
Fireplaces Type Wood Burning
Fireplace Yes
Appliance Built-In Electric Oven, Cooktop, Double Oven, Dishwasher, Disposal, Wine Cooler, Water Heater, ElectricWater Heater
Laundry Washer Hookup
Exterior
Exterior Feature Fire Pit, Sprinkler/Irrigation, Satellite Dish
Parking Features Attached
Garage Spaces 2.0
Fence Masonry, Privacy, Wood
Community Features Deck/Porch, Playground
Utilities Available Cable Available, Electricity Available, Natural Gas Available, High Speed Internet Available, Overhead Utilities, Phone Available, Sewer Available, Trash Collection, Water Available
Water Access Desc Public
Roof Type Composition,Shingle
Accessibility None
Handicap Access None
Road Frontage Public Road
Garage Yes
Building
Lot Description Corner Lot, Trees Large Size
Story 1
Foundation Slab
Sewer Public Sewer
Water Public
Architectural Style Traditional
Structure Type Brick
Schools
Elementary Schools College Hills Elementary
Middle Schools Oakwood Intermediate School, A&M Consolidated Middl
High Schools A&M Consolidated High School
Others
Senior Community No
Tax ID 38319
Security Features Smoke Detector(s)
Acceptable Financing Cash, Conventional, FHA, VA Loan
Listing Terms Cash, Conventional, FHA, VA Loan
Financing Cash
Read Less
Want to know what your home might be worth? Contact us for a FREE valuation!

Our team is ready to help you sell your home for the highest possible price ASAP
Bought with Texas Ally Real Estate Group





