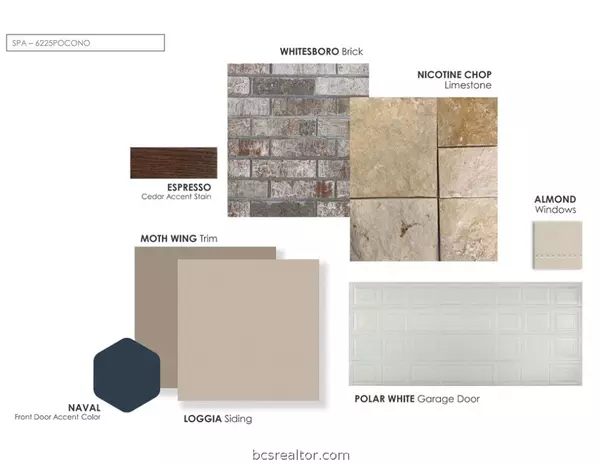$358,600
For more information regarding the value of a property, please contact us for a free consultation.
6225 Pocono DR College Station, TX 77845
4 Beds
3 Baths
1,995 SqFt
Key Details
Property Type Single Family Home
Sub Type Single Family Residence
Listing Status Sold
Purchase Type For Sale
Square Footage 1,995 sqft
Price per Sqft $179
Subdivision Southern Pointe
MLS Listing ID 22004985
Sold Date 06/06/22
Style Traditional
Bedrooms 4
Full Baths 2
Half Baths 1
HOA Y/N No
Year Built 2022
Lot Size 5,749 Sqft
Acres 0.132
Property Description
The Denver plan is almost 2000 sq. ft. of wide-open space. You will love the enormous covered back patio and the spa-like primary bath. Tons of upgrades include waterproof laminate flooring, recessed lighting, full blinds, and so much more. This plan features a 3-way split. Builder is offering incentives to the buyer and even more if the buyer uses a preferred lender. Make this entertainers' dream yours before someone else does, completing soon.
Location
State TX
County Brazos
Community Southern Pointe
Area C11
Direction From College Station go South on HWY 6. Exit Southern Pointe Parkway, at the stop sign, turn left over the Highway. At the stop sign continue straight, Take the first right onto Darlington. Follow it around and Take a Left onto Pocono Drive, the house will be on the Right. Coming North on HWY 6 towards College Station. Exit Southern Pointe Parkway, take a Right onto Peach Creek Cutoff. Then take a Left onto Eldora Drive, go down to the stop sign, and Turn Right onto Darlington. Turn left onto Pocono Drive, the house is on the Right.
Interior
Interior Features Granite Counters, High Speed Internet, Window Treatments, Breakfast Area, Ceiling Fan(s), Dry Bar, Kitchen Island, Programmable Thermostat, Walk-In Pantry
Heating Central, Gas
Cooling Central Air, Electric
Flooring Carpet, Laminate, Tile
Fireplace No
Window Features Low Emissivity Windows
Appliance Some Gas Appliances, Built-In Gas Oven, Cooktop, Disposal, Gas Water Heater, Microwave, Plumbed For Gas, Water Heater, ENERGY STAR Qualified Appliances
Laundry Washer Hookup
Exterior
Exterior Feature Sprinkler/Irrigation
Parking Features Attached
Garage Spaces 2.0
Fence Privacy, Wood
Pool Community
Community Features Dog Park
Utilities Available Electricity Available, Natural Gas Available, Sewer Available, Trash Collection, Underground Utilities, Water Available
Amenities Available Maintenance Grounds, Management, Other, Pool
Water Access Desc Public
Roof Type Composition
Accessibility None
Handicap Access None
Porch Covered
Garage Yes
Building
Lot Description Trees
Story 1
Foundation Slab
Builder Name Omega Builders
Sewer Public Sewer
Water Public
Architectural Style Traditional
Structure Type Brick Veneer,HardiPlank Type,Stone
Schools
Elementary Schools Pebble Creek Elementary
Middle Schools Oakwood Intermediate School, A&M Consolidated Middl
High Schools A&M Consolidated High School
Others
HOA Fee Include Common Area Maintenance,Other,Pool(s),Association Management
Senior Community No
Tax ID 440851
Security Features Smoke Detector(s)
Acceptable Financing Cash, Conventional, FHA, VA Loan
Listing Terms Cash, Conventional, FHA, VA Loan
Financing Conventional
Read Less
Want to know what your home might be worth? Contact us for a FREE valuation!

Our team is ready to help you sell your home for the highest possible price ASAP
Bought with Simplicity Realty, Inc.





