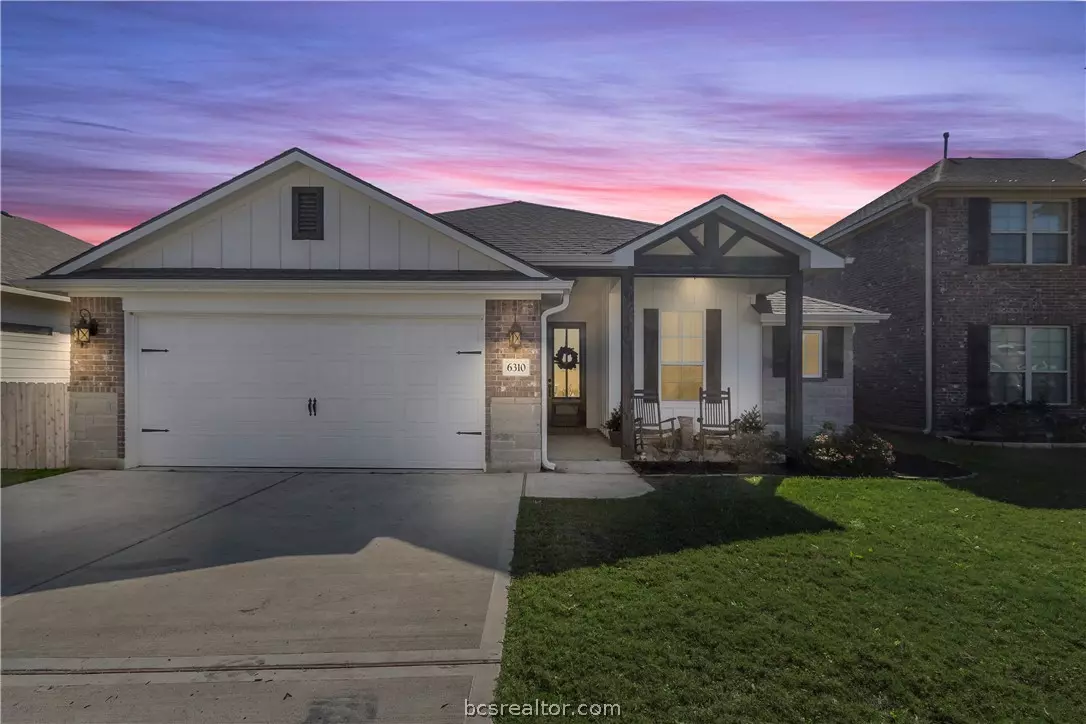$314,900
For more information regarding the value of a property, please contact us for a free consultation.
6310 Spartan DR College Station, TX 77845
4 Beds
2 Baths
1,629 SqFt
Key Details
Property Type Single Family Home
Sub Type Single Family Residence
Listing Status Sold
Purchase Type For Sale
Square Footage 1,629 sqft
Price per Sqft $193
Subdivision Southern Pointe
MLS Listing ID 22000161
Sold Date 02/04/22
Style Ranch
Bedrooms 4
Full Baths 2
HOA Fees $41/ann
HOA Y/N No
Year Built 2019
Lot Size 5,301 Sqft
Acres 0.1217
Property Description
Imagine yourself waking up everyday to the sight of a beautiful pond through your bedroom windows. This Modern Farmhouse has 4 bedrooms and two full baths. Wood laminate flooring is throughout and carpet are in the bedrooms. This custom build has a granite eating bar and shaker style cabinets. It opens up to the lovely living room which boasts a brick fireplace which is trimmed out to complete the "farmhouse" look. It has an oversized primary bedroom which has a view of the lake. The back patio already has gas connections, should you decide to add on an outdoor kitchen and a wood privacy wall was added for "extra privacy." Located in Southern Pointe Subdivision, you will enjoy nature trails, the lake and high speed fiberoptic internet. Don't let this gem pass you by!
Location
State TX
County Brazos
Community Southern Pointe
Area 108
Direction Take HWY. 6 south. Exit Texas World Speedway & turn left. Turn Right onto Darlington. Right onto Spartan Dr. House is on the right side.
Interior
Interior Features Granite Counters, Window Treatments, Ceiling Fan(s), Dry Bar, Kitchen Island
Heating Central, Electric
Cooling Central Air, Electric
Flooring Carpet, Vinyl
Fireplaces Type Gas, Wood Burning
Fireplace No
Window Features Low Emissivity Windows
Appliance Electric Water Heater, Gas Range, Microwave, Water Heater
Laundry Washer Hookup
Exterior
Parking Features Attached
Garage Spaces 2.0
Fence Metal, Wood
Utilities Available Electricity Available, Natural Gas Available, High Speed Internet Available, Municipal Utilities, Phone Available, Sewer Available, Trash Collection, Underground Utilities, Water Available
Amenities Available Maintenance Grounds, Management
Roof Type Composition
Accessibility None
Handicap Access None
Garage Yes
Building
Lot Description Lake Front, Waterfront
Story 1
Foundation Slab
Builder Name KALEO HOMES
Sewer Public Sewer
Architectural Style Ranch
Structure Type Brick,HardiPlank Type
Schools
Elementary Schools Pebble Creek Elementary
Middle Schools Oakwood Intermediate School, A&M Consolidated Middl
High Schools A&M Consolidated High School
Others
HOA Fee Include Common Area Maintenance,Association Management,Insurance,Reserve Fund
Senior Community No
Tax ID 423633
Security Features Security System
Acceptable Financing Cash, Conventional, FHA
Listing Terms Cash, Conventional, FHA
Financing Cash
Read Less
Want to know what your home might be worth? Contact us for a FREE valuation!

Our team is ready to help you sell your home for the highest possible price ASAP
Bought with Keller Williams Realty B/V





